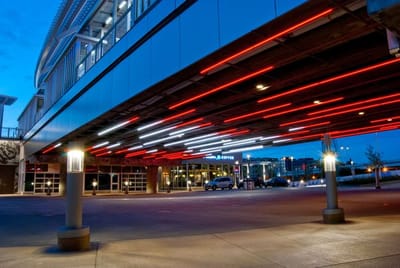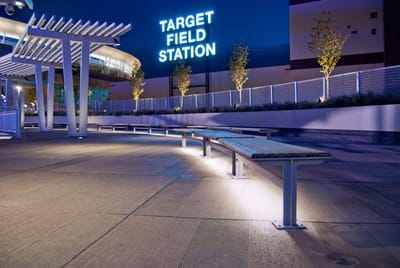The urban green space is referred to as the “Great Lawn’ and is used for festivals, concerts and exhibits, as well as for picnics and meeting areas.

Target Field Station
Minneapolis, MN
Adjacent to Target Field in downtown Minneapolis, Target Field Station is an open-air, 60-acre multi-modal transportation hub with commuter trains, a light rail station, green space, retailers and an amphitheatre.
The amphitheatre is located under the light rail station and contains ‘The Cascade,’ an oversized stairway used as seating for performances.
The lighting design provides colour changing uplight on the train canopy and campanile, matching the red, white and blue colours of the Twins baseball team and Target. The lighting creates excitement and warmly welcomes pedestrians to the area.




Under the Bridge, direct view LED’s morph in an ever-changing series of patterns. Poles, bollards and step lights provide light for pedestrians without detracting from performances and the colour changing elements. Trees and the trellis structures are uplight while the underside of benches are illuminated, providing an additional layer of light.

Project Details
Service
Architect
-
Perkins Eastman Architects
Recognition
-
IES Illumination Design Award of Merit, 2015
-
AIA National Honor Award for Regional & Urban Design, 2015

