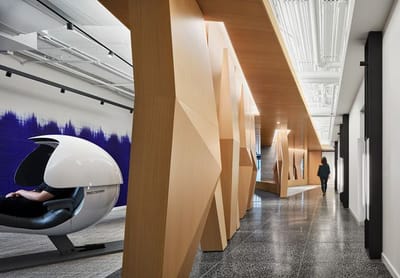Lighting design challenges included accentuating dark materials adjacent to large digital displays in the lobby and tucking away recessed lighting to avoid interfering with the suspended art.

One South Wacker
Chicago, IL
The repositioning of One South Wacker consisted of a bold re-design of the lobby, new amenity level with fitness centre, bar, and lounge and the addition of an outdoor terrace.


The main amenity floor was organized around a multi-faceted wood element, requiring elegant lighting with no hot spots. A fitness centre with black-painted ceilings allows natural light in, while a discreet spa zone offers nap pods for relaxation. In the lounge area, tenants are welcomed by an illuminated coffee/cocktail bar that opens up to a double-height, glass-enclosed lounge with commanding views. A kinetic sculpture that celebrates the space’s volume and natural light is supplemented with stylized floor-lamps to provide human scale lighting.


In the lounge area, tenants are welcomed by an illuminated coffee/cocktail bar that opens up to a double-height, glass-enclosed lounge with commanding views. A kinetic sculpture that celebrates the space’s volume and natural light is supplemented with stylized floor-lamps to provide human scale lighting.
Project Details
Service
Architect
-
SCB
